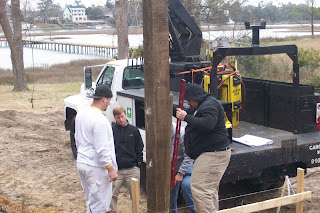
Although the piling sub was supposed to work today to set and drive all the rest of the pilings except for the one that broke Thursday, they didn't show up until around noon. When they had all but one in, they started to drive them and were out of diesel fuel for the compressor. They left about 2:45 to get fuel and I came back after dark to find that the pilings did not appear to have been driven. The framing crew is ready to go but can't until the pilings are driven. Oh well, hopefully they will be finished with the pilings Monday or Tuesday.


































































