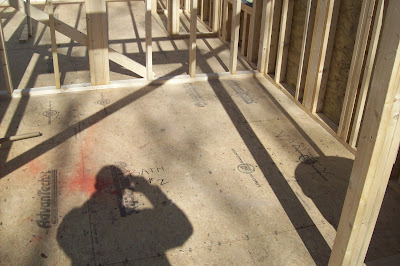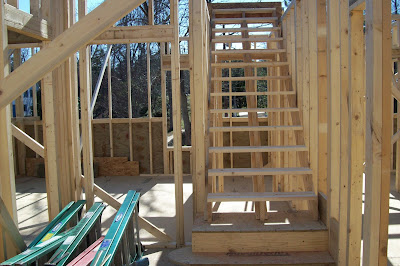Free Counter
Not a lot of visible progress today. Some more sheathing on the rear of the house. However, a little bit of a setback in that the majority of the treated plywood needs to be replaced so that it wraps the LVL girders rather than being above them on the three sides of the house with deck/porch.

The master bedroom is the second floor framing extending toward the front porch.

Parallax is crazy! Makes the front steps look unlevel.













































